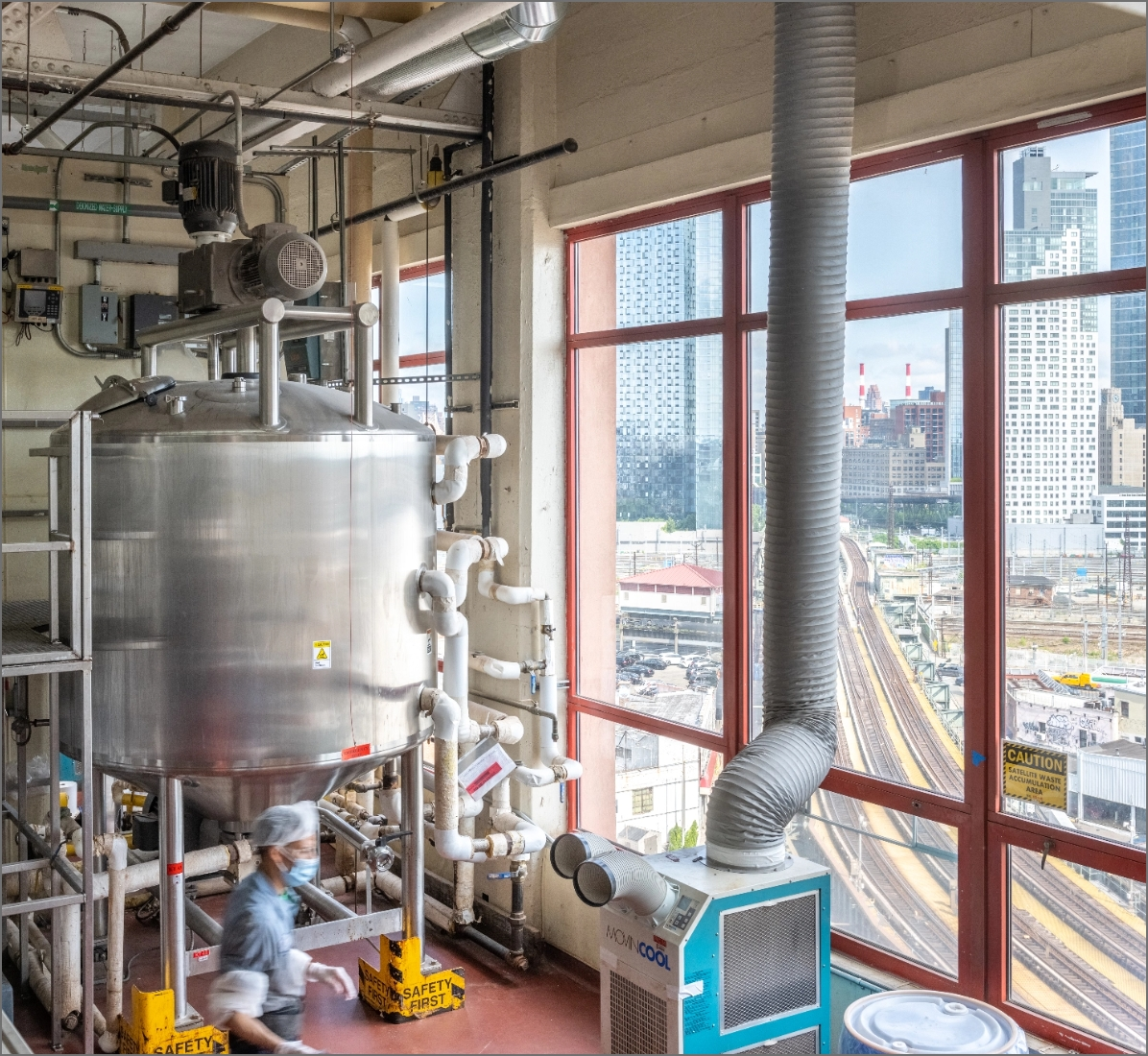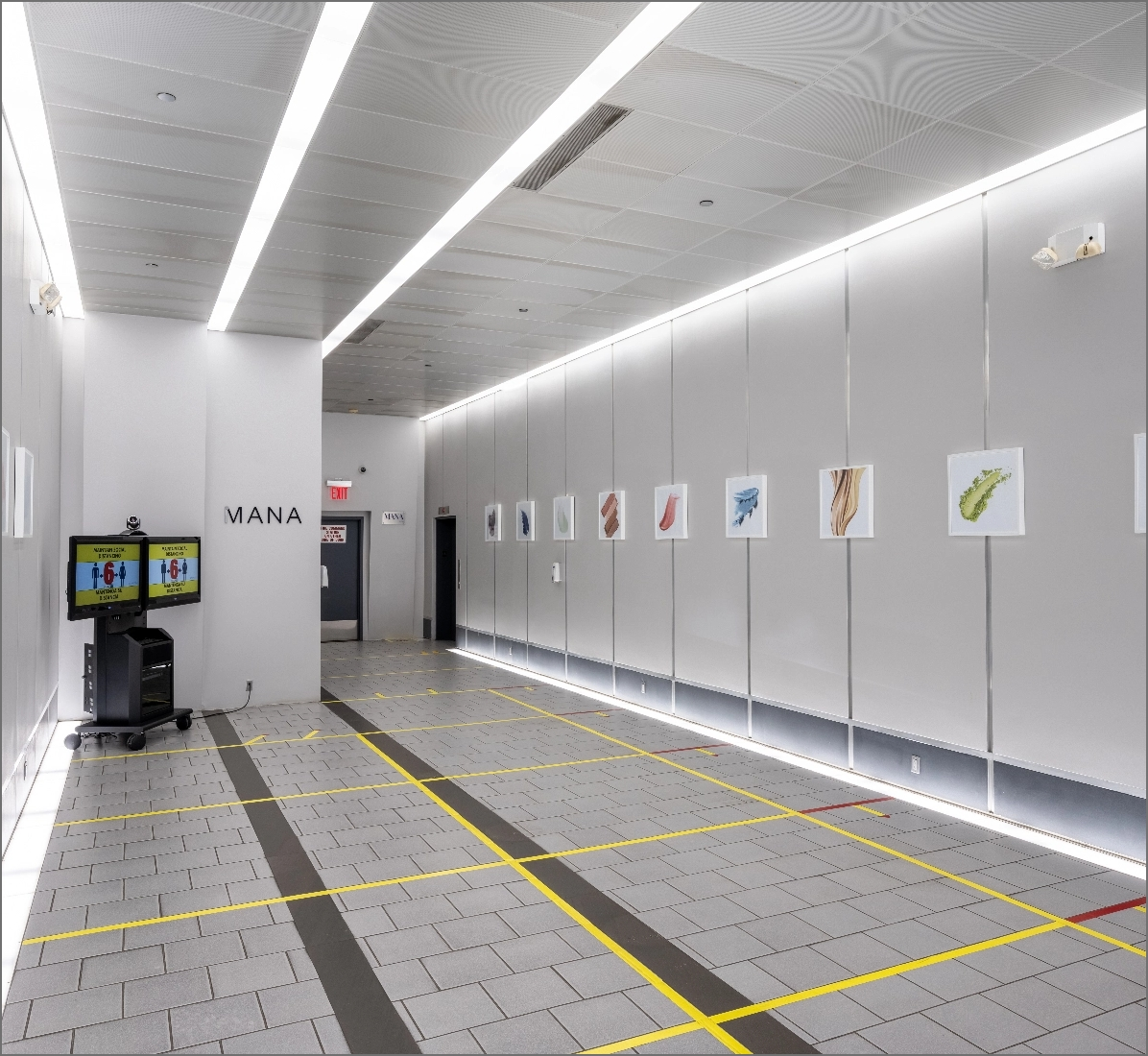Specifications
Ground Floor: 17,302 RSF
2nd Floor: 38,269 RSF
3rd Floor: 33,459 RSF
4th Floor: 33,490 RSF
5th Floor: 33,586 RSF
Reinforced Concrete Frame
Reinforced Concrete Slab with 125lb live load
Column Spacing: 25’ x 25’ (Van Dam wing) and 27’ x 26’ (Queens Blvd wing)
Verizon and Spectrum
8,500 Amp Existing Service
Installing (4) New 2500kVA transformers
Up to (20) watts per RSF available to tenants
750kW Existing Emergency Generator to be replaced by 1000kW Future Emergency Generator
2nd Floor Roof Space Available for Tenant’s Backup Generator
Cooling: Per Tenant requirements
Heating: Hydronic Radiators supplied by (2) 10,500 MBH Boilers
5” Existing Low Pressure Service
3” Existing Service
(2) 100-gallon Natural Gas Water Heaters
New ARCS fire alarm system
Fully Sprinklered with 6” Standpipe Risers
(3) Passenger Elevators with Complete Modernization
(5) Freight Elevators
FE1 74sf 7’-5” x 9’-11” x 8’-0” (WxLxH); 8,000lb Capacity
FE2 74sf 7’-5” x 9’-11” x 8’-0”; 3,000lb Capacity
FE3 51sf 5’-8” x 9’-0” x 9’-0”; 5,000lb Capacity
FE4 51sf 5’-8” x 9’-0” x 9’-0”; 5,000lb Capacity (future construction)
FE5 51sf 5’-8” x 9’-0” x 9’-0”; 5,000lb Capacity (future construction)
FE6 51sf 5’-8” x 9’-0” x 9’-0”; 5,000lb Capacity
FE7 29’ x 10’ x 12’; 14,000lb Capacity
Starbucks, Janovic
(50) Covered Spaces in Parking Cellar
(8) Private Spaces in Alley

